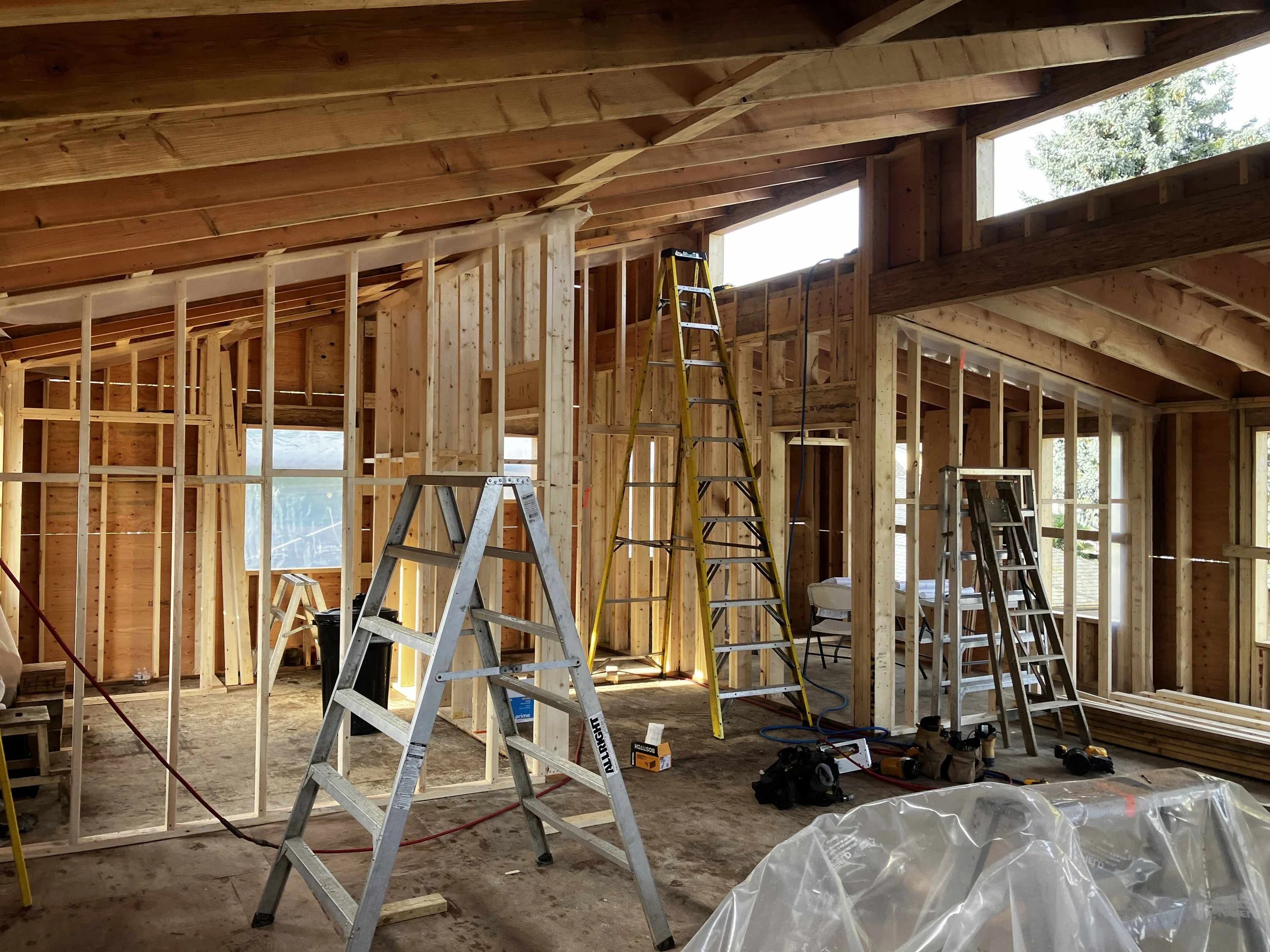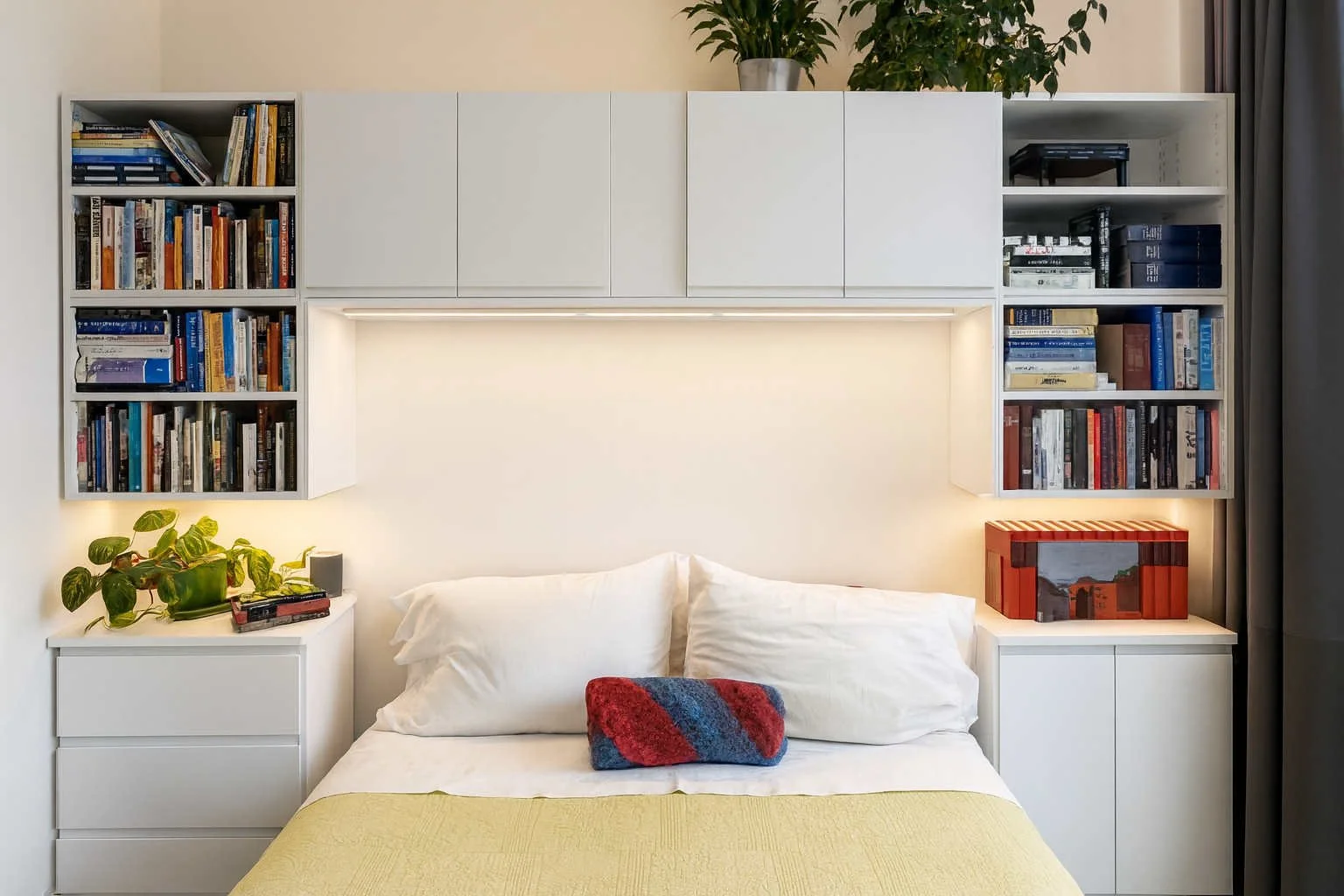Your life is evolving.
Your home should too.
From multiplexes to laneway houses, we design homes for every stage of life - together with you.
We Are Your Guide
Whether you are growing your family or planning for the future, we help you develop your property with clarity and confidence.
From first steps to final permit, you can count on us to make the process simple and reassuring.
We Got Your Back!
Who Are We?
At BOBO Architecture, we’re not just designers, we’re your project partners.
We specialize in small-lot residential infill: laneways, duplexes, multiplexes.
We combine award-winning design expertise with an obsessive focus on clarity, communication, and homeowner success.
The Steps
1. Lot Feasibility
We start by reviewing your lot’s zoning, site conditions, and development potential.
You will receive a clear feasibility report outlining what you can build, along with any limitations or opportunities you should know about.
This helps you make informed decisions before committing to the project.
➔
2. Design
Once the potential is confirmed, we work with you to design a building that fits your goals, lifestyle, and budget.
We balance thoughtful layouts, smart design strategies, and city requirements to create a home that feels right and builds smoothly.
You will have input at every major step to make sure the design reflects your vision.
➔
3. Permit Set
After the design is finalized, we prepare a complete set of permit drawings ready for city submission.
We coordinate with surveyors, structural engineer, and any other required professionals to keep things moving.
Our goal is to deliver a clean, efficient permit package that speeds up approvals and gets your project ready for construction.
“It's been a real pleasure working with Daichi. He's been super flexible and easy to work with in the design process and very efficient in getting through the entire permit process.”
— Patrick and Patricia (Laneway House)
“We loved working with Daichi. He was thorough, energetic, and positive and he worked hard to present us with options that he thought would work well for us. He communicated effectively with the city and contractors.”
— Catherine and Robin (Interior Renovation)
Ready To Get Started?
Contact us today to book a FREE 20 min. discovery call.
daichi@boboarch.ca
604-440-1374
119 W Broadway, Vancouver, BC









